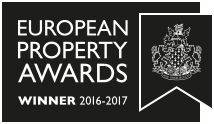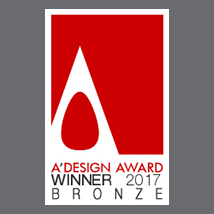Total area: 2,54 ha
The first stage (MMR): 1,35 hectares
Equestrian Centre has all the conditions necessary for maintenance and training of sports horses, and leisure. On the territory of 2.5 ha are located equestrian center and recreation area, which includes a hotel complex and entertainment center. For ease of movement of all of the buildings are interconnected paved passages and footpaths, which are an integral and organic part of the overall ensemble.
In spring 2007 the equestrian center was commissioned and immediately welcomed its first guests.
Emotionally intense image of the object (stables, indoor arena, "barrel", service), created by two-colored roofing and rhythmically organized geometric decoration of the facades, is a striking contrast against the background of a blot on the natural environment and really intriguing.
Equestrian complex designed and constructed in accordance with international norms in force in respect of such objects. Stable divided into three sections and is designed for the maintenance of 50 head of horses. One of the branches, consisting of 10 stalls (the size of each 4,5 x 4 m), provided for the accommodation of large horses or horses with special veterinary prescription. Nearby there is economic-support zone (fifth inventory and forging units, washing and solarium for horses, locker rooms with showers, etc.). Dennick in the other two branches are common European standards - 3,5 x 4 m
According to the technological requirements, the stall have a metal frame with bars and wooden inserts rod. All communications are hidden. Coverage in the aisles - from rezinoplastika Belgian - slip, has soundproofing effect. Each stall provides the window openings of the double glazed windows with opening outside. Light the lamp along the longitudinal axis of the stables provides a natural ventilation of premises, which is important, given the specificity of the object.
Indoor transition connects the stables with a training arena, a round "barrel", designed to work the horse on a rope. 20-meter diameter of the "barrel" and the lack of central constructive element allows you to work the horses and the saddle. Summer wash, according to the rules imposed for building stable, designed for the simultaneous presence of two animals. The entrance to the stables can be carried out through five gates, located at the ends of the complex. To get out of the stables in the indoor heated arena (68 x 24 m) can be from each wing of the U-shaped structure. On both sides of the indoor arena located the platform from which very conveniently monitor the competition and just for the daily work of the riders and horses. The second tier of the arena and placed under the audience`s needs. Here you will find a cafe, bar, fireplace room, personal lockers.
It should be noted that all construction indoor arena and stables, interior finishing and coating facilities are made from environmentally friendly materials using the latest technologies. This indoor arena is made of glued wooden structures filled with an aluminum frame with double glazing and energy-efficient K-stained glass. Flooring arena - geotextile substrate-delimiters (made in Belgium), several layers of loose cover in a mixture with fine textile graft - mikstekstilem (made in Netherlands). These materials can effectively retain moisture and also serve as a good shock absorber, which is especially important for sensitive horse`s legs. Along the perimeter of the arena is built into the system of irrigation and firefighting.
The complex located jumping field with stands and tournament parade for dressage, equipped with drainage system, which provides an opportunity for their exploitation in any weather. Seven meadows (four of which have a sandy surface, three - grass), located in an arbitrarily-functional manner into the overall picture.
Today ends the construction of a hotel complex and an entertainment center with bar, billiards, shops selling specialized equipment and rental shops. Hotels, which is based on a wooden structure with a penthouse, will complement the blocked one-and two-storey houses and summer bungalows. For lovers of steam is a real Russian banya. Also at the complex, there are two ponds, one of which is used for water of exercise horses.





