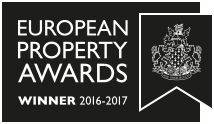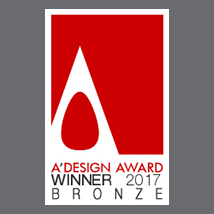General technical and economic indicators
1. The total number of horses - 45 goals
2. Lot size CSC - 3.0 Ga
3. Built-up area - 4225 sq.m.
4. Area of paved roads and parking lots - 3200 sq.m.
5. The area of an unpaved roads - 1740 sq.m.
6. Platz area - 2400 sq.m.
7. Paddock area - 4435 sq.m.
8. The area of landscaping and beautification - 14000 sq.m.
The list of existing and planned facilities in the developed area on the settlement date.
1. Stable - 19 goals
2. Stables - 7 goals
3. Arbor
4. Point of guard
5. Hotel
6. VIP Guest House
7. Arbor
8. House farmer
9. El.schit
10. Point of
11. Shed-parking area - 72 sq.m. at 4 m / m
12. Store hay and litter number 1 - 100 sq.m.
13. The site preparation of compost number 1 - 50 sq.m.
14. Indoor arena with built stables, ancillary and office space - 2450 square meters 19 goals (25h50m battle field, locker rooms, pantries, forging, technical facilities, etc.).
15. Annuals - 90 sq.m. (10sht. 3x3 meters)
16. The site preparation of compost number 2 - 40 sq.m.
17. Shed-parking area - 72 sq.m. at 4 m / m
18. Store hay and litter number 2 - 100 sq.m.
19. Indoor garage for repairs - 108 sq.m. at 2 m / m (Built-in workshop, and storage)
20. The round arena ("barrel") - 300 sq.m. (Diameter 19m)
21. The group of summer cottages
22. Recreation area - 4800 sq.m. (Sports and playgrounds, picnic areas.)
23. The site for a summer cafe - 200 meters
24. Plats for performances - 2400 sq.m. (60h40m)
25. Tribunes - 85 sq.m.
26. Paddock - 230 sq.m.
27. Paddock - 255 sq.m.
28. Paddock - 420 sq.m.
29. Paddock - 260 sq.m.
30. Paddock - 570 sq.m.
31. Paddock - 350 sq.m.
32. Paddock - 460 sq.m.
33. Paddock - 380 sq.m.
34. Paddock - 910 sq.m.
35. Paddock - 600 sq.m.
36-37. Temporary parking of a / m - 12 m / m (only non-working days, at max: Number of clients)
38-42. Permanent parking and / m - 50 m / m





