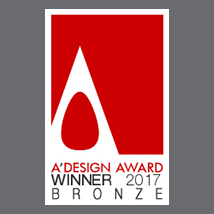1. Common information
Project offers for the placement of the 2-storey house of the universal function have address: Moscow region, town Khimki, Podrezkovo, Kirillovka block, horticultural nonprofit partnership "Kirillovka", site № 130 were developed on the basis of terms of reference and in accordance with the following normative documents:
- SNIP 21-09.04-87 Administrative and utility buildings;
- SNIP 21-01-97 * Fire safety of buildings and structures.
2. General plan.
Site number 130 is horticultural nonprofit partnership "Kirillovka" and borders with areas № № 131,132.
On the site is proposed to place:
-storey multi-purpose building (27m h15m)
-TP
-Parking on -9m / m
Land area - 0.11 ha
Area - 530 м2
Roads, parking - 570.0 м2
3. Architectural and planning solutions.
A 2-storey, frame, clad sandwich panels
building
. The dimensions of the building are in terms of 27 x 15 m. Fire resistance - III. Block "A".
On the first floor there are administrative offices and technical facilities - boiler, ventilation chamber and switchboard.
Area of the 1st floor - 377.00 m2.
On the second floor there are trade-ins and bathrooms.
Area of the 2nd floor - 759.40 m2.
The facade of the building:
walls - sandwich panel thicknesses. 100mm of white color;
windows - two chamber glass PVC;
doors and gates - metal, insulated blue and glazed;
cap - plastering and painting blue;
sills on the windows - galvanized steel blue.
Partitions - GKLO, GKLV and gypsum in two layers on the metal frame.
4. Construction solutions.
Foundations - reinforced w / w glass of type;
Caracas buildings are harshly fixed to the foundations of the flat frame, located on the main steps of 4.5 m. Frames of the caracas are fixed with metal struts. The overall stability and rigidity of the caracas is provided with a system of vertical and horizontal ties.
Overlap - reinforced w / w for decking.
Roofing - prefabricated sandwich - panel C21-URSA-H57.
Stairs - internal staircase of monolithic w / w, two external evacuation stairs - metallic.
Fire prevention measures - see "PPM".





