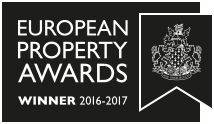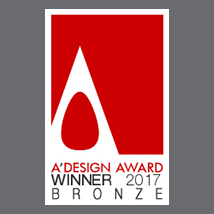1. Overview.
Project offers for the placement of a two-story multi-purpose building; the address: Moscow Region, Khimki, micro region Podrezkovo, block Kirillovka, garden-profit partnership "Kirilovka, site № 131. It was developed on the basis of technical specifications and in accordance with the following normative documentation:
- SNIP 21-09.04-87 Administrative and utility buildings;
- SNIP 21-01-97 * Fire safety of buildings and structures.
2. General plan.
Site № 131 is located in garden-profit partnership "Kirillovka". It borders with the areas № № 131,132.
It is proposed to place on the site:
two-storey multi-purpose building (27mX19m)
-TP
Auto-Parking on-9m / m
Land area - 0.10 ha
Area - 560.0 m2
Roads, parking - 440.0 m2
In the perspective it's offered to place 40m/m auto parking on the next station number 132
Parking area - 110.0 m2
3. Architectural and planning solutions.
2-storey frame building which is trimmed with sandwich panels. Dimensions of the building in terms of 27 x 19 m. Fire resistance - III. Block "B"
There are administrative offices and technical facilities - boiler, ventilation chamber, switchboard on the first floor.
Area of the 1st floor - 293.30 m2.
There are trade-ins, bathrooms on the second floor.
Area of the 2nd floor - 388.20 m2.
The facade of the building:
Walls - sandwich panel thicknesses. 100mm white;
Windows - two chamber glass PVC;
Doors and gates - metal, insulated blue glazed;
Cap - plastered and painted in blue color;
Sills on the windows - galvanized steel blue.
Partitions - GKLO, GKLV, gypsum in two layers on the metal frame.
4. Construction solutions.
Foundations - reinforced w / w glass of a type;
Caracas building - flat frames fixed on the foundations and located on the main steps of 4.5 m between. Caracas frames are splitted among one another with metal struts. The overall stability and rigidity of the framework is provided by a system of vertical and horizontal ties.
Overlap - reinforced w / w for decking.
Roofing - prefabricated sandwich - panel C21-URSA-H57.
Stairs - internal stairs, monolithic w / w, two external evacuation stairs - metal.
Fire prevention measures see tome "APM".





