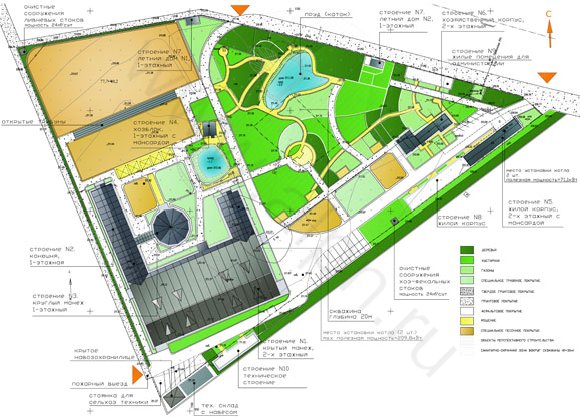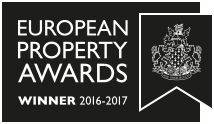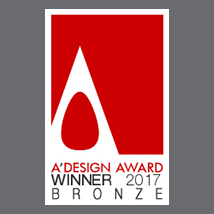|
|
Equitorus Equestrian club general plan

Customer: | O. Zubina | Project: | 0105 ГП | Address: | Moscow region, Russia | Period: | 2005-2015 | Heads: | The main architect: P. Nozdracheva | Assistents: | In collaboration with: A.Ryabov, E. Grigoryan, A. Natarkina |
0105 GP
Total plottage: 2,54 ha
1-st stage ("EquitoRUS"): 1,35 ha
Customer: O. Zubina
The project proposal is an integrated spatial system, where buildings are interconnected, not in artistical way only, but in a functional way also: the system can track a person or horse quickly. It can easily reach every corner of the economy. The project includes two main entry into the territory and three fire exit. At the entrance there are two points of three parking lots and parking for agricultural machinery. Along the perimeter of the site from north to south and from north to east are two bypass roads.The relative position of buildings on the campus and the distance between them is made in accordance with the process and fire codes. Three original buildings preserved in the volumes, but they have been remodeling the inside. There are new buildings, made of timber. Two-storey building complex is designed with functional attic space, which will house restrooms, bar and more. The windows of the arena, according to regulatory requirements, go to the south, and the windows stables - to the west and east.In the overall urban concept, the territory KSK is divided into three functional zones, which determine the order of development.
In the first place, was built complex for the content of sport horses, dominating the entire project. It includes stables, indoor arena, building maintenance supplies and warehouse buildings. In the stable (825.9 sq.m.) the fifth inventory, barking, preparation center, washing and sun deck, locker rooms, toile and duty point and pantries are located. Little value as the architectural and from a qualitative point of view, is riding. It`s very interesting geometrically decorated, it is not only a "miracle of color, but also a brilliant design decision that made it possible to comply with international line (the only one in Russia!) Between the dimensions and filling - the area of 68 x 24 meters and height of 11 meters. "Light," wooden arch design with a 24-meter span and panoramic windows in the entire length of the arena allow spectators to fully enjoy the supervision of the work of the athletes, and by the riders and their horses - to feel comfortable on the training field. In the immediate vicinity of the main building there are several sandy and grassy meadows (all of about 15x15 meters), connected to each other and with all the important objects of user-friendly walkways.There are buildings for storage of fodder and sawdust and other farm building; the total area of them is 300 square meters, as usual. They are just in the distance, but performed in the same style with other buildings.
Between the wings of stables the barrel(1,017.3 meters), then equipped dressage Platz (20x60 meters), and show jumping field (77,7 x40, 2 meters) from the grandstands are located. Modern ground surface and drainage system allows riders to work outdoors all year round.
Functional area number 2 includes the hotel and entertainment centers. Here are three storey residential block with outbuildings and an indoor garage for two cars, an area of 440.74 square meters, one-story dwelling unit, guest house, cafe, billiard room, a shop selling equestrian equipment, recreation room and office (174.7 square meters. m), as well as a residential unit for the administration.A two-story hotel with a loft designed for the simultaneous accommodation 25 persons. Rooms are divided into standard and duplex, each room has a compact bathroom and on the ground floor laundry operation. The hotel has a magnificent view of the equestrian complex and a recreational zone.Tennis Court, picturesque ponds, secluded benches in the shade of trees, playgrounds - Recreation Area at KSC is designed very diverse and promotes good spirits and pastimes horse owners and their guests. In addition, guests can enjoy equestrian always a real Russian banya, and one of the ponds during the winter months will turn into a skating rink!Along the perimeter of the recreational zone is the band of the sanitary protection of greenery, with the help of specially selected plants also highlighted the main planning axis.The final stroke of the plan are entered in the overall composition of lawns - formal parks and ordinary, they give the entire complex and the project, and emotional completeness. |





