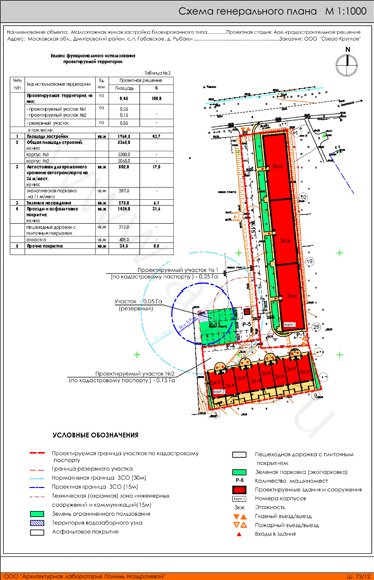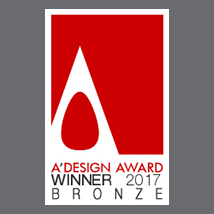Master plan of development of the territory with the placement of low-rise residential blocked type building in the village "Rybaki".

Customer: | ООО «Озеро Круглое» | Project: | 7312 | Address: | Moscow region, Dmitrovsky district, Gabovskoe, village "Rybaki" | Period: | 2012 | Heads: | Head architect: Nozdracheva P.V. | Assistents: | Head engineer: Zhdanova M.V.
Engineer-economist: Struchkova T.P.
Architect: Soloviev I.V.
Architect (Visualizer): Proshkin V.E.
|
Town-planning concept.The basic functionality of the site according to the general plan of development of the territory is the blocked type low-storey residential building. Master plan provides accommodation of 15 m / m for the temporary storage of vehicles at station number 1 along the way . Master plan provides accommodation of 4 m / m for the temporary storage of vehicles at the station number 2. 17 m / m for the temporary storage of vehicles is placed on the standby site. 11 m / m of it is placed on the lawn lattice (ecoparking). Landscaping is provided along the hull number one; lawns are kicked by garden curbing. The use the the existing landscaping territory from the south in the direction of the lake "Krugloe" is planned for the rest of adults and kids games. Driveways are designed by the width of under 6.0 m with an asphalt coating. Passages are taken by lean profile; transverse and longitudinal gradient are in the normal range. Driveways are designed with a frame border stones of 15 x 30 cm and the height of 150 mm. Walkways
with tiled width of 1.2 - 1.5 m
are designed
for pedestrians. | 




