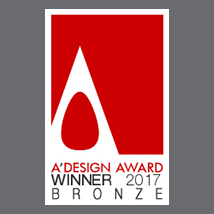|
Stage "Working documents" (stage "W")LLC "Architectural Laboratory of Polina Nozdracheva" provides engineering services for the stage, "Working documents" (W) objects of different functional purposes (apartment buildings, hotels, production facilities and municipal facilities, office buildings, retail trade and catering, cultural and entertainment facilities, educational facilities, sports facilities, parking garages and cars).
According to the distribution of property, plant and project work through the phases of design - the cost of the basic design work under "Working documents" (P) is - 60% of the total cost of project works.
At the stages of designing the company «ALPN Ltd.» Carried out stage, "Working documents" (W) only after the development and approval of project documents under the "Project" (P).
It is possible definition of the basic fundamental topics that are necessary for a more detailed analysis at this stage of the project "Working documents" (W).
In developing the design stage, "Working documents" (P), the following major sections of the design documentation in accordance with the functional purpose of object:
Master Plan;
organization of relief;
landscaping and planting;
water supply and sewerage;
gutters;
architectural solutions;
constructive solutions;
heating and ventilation;
technology (if necessary);
electrical equipment;
communications systems;
vertical transport (if necessary);
automation;
project of construction;
construction documents (mandatory for public procurement);
summary estimate of construction cost (if required);
Cooling;
air conditioning.
Dates of project documentation under "P" range from 2 to 5 months (depending on volume, function, and complexity of the object).
The project documentation developed by the Architectural laboratory seems to agree in the form of volumes, which are formed in accordance with regulatory requirements.
All engineering topics include textual materials (Explanatory note TEPy) and graphics (plans and schemes of engineering services, engineering concepts connected equipment to utility networks, nodes, parts of the section).
The volume of project documentation and the format of the development is performed LLC "Laboratory of Architecture Pauline Nozdracheva" according to the official standards adopted.
Additionally, the architectural studio in the development of the main sections of the project shall perform additional design sections:
section: "Production schedules process of dealing with construction and demolition waste";
section "Intrusion, fire-fighting";
topic: "Energy efficiency";
Section: "Fire prevention";
section: "Compensatory planting";
section: "ITM Defense and Emergencies";
topic: "Environmental Protection";
section: "coloristic passport";
section: "External networks and facilities";
section: "The project traffic management during construction and operation of the facility";
Section "Construction General Plan for the preparatory and main period of construction";
From "Wall ventilated facade" (if necessary).
Also, the customer can order the company «ALPN Ltd.» For the development of single-stage design - the stage of "working draft" (RP). This staging is suitable for the development of small objects that do not require passing the examination and approval, where the stage stands AUPD (Architecture and urban planning decision), on the basis of which has already been developed by specialists of "working draft".
Cost and schedule are calculated by experts based on the architectural studio of official prices for design work, taking into account the inflation factor.
|





