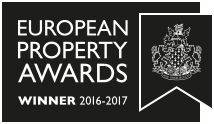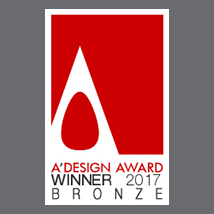New technology shooting complex technological areas, industrial complexes (iron and steel, pulp and paper, refineries, oil and gas compressor stations) can significantly improve productivity, accuracy of data, completeness of the information about the object.
Create three-dimensional models of industrial complexes and complex engineering structures with a high degree of detail and accuracy using the technology of laser scanning
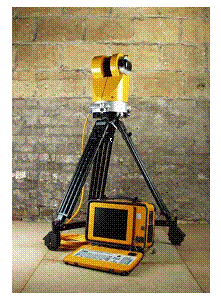
The system of laser scanning CallidusLaser scanning - a technology that allows to create digital three-dimensional model of the object, presenting her a set of points with spatial coordinates. The principle of the scanner is based on measuring the distance to the object using a laser range finder and determination of two angles of the direction of the laser beam, which makes it possible to calculate the spatial coordinates of the point of reflection of the laser beam. Digital building model can be represented by a set of hundreds of thousands or millions of pixels. Therefore, the constructed model of the object will be the most accurate and complete.
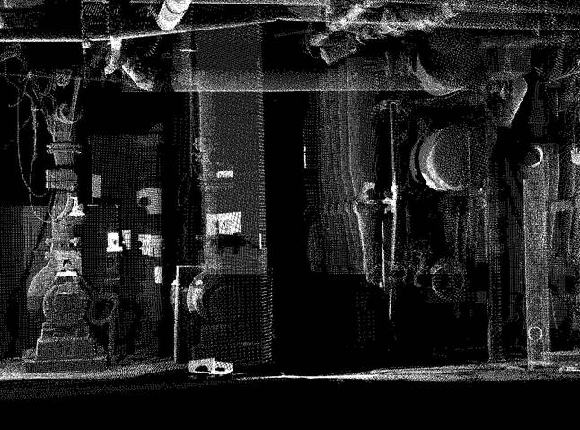
The preliminary result of scanning the site shop - "a cloud of points". Hundreds of thousands of points of measurement.
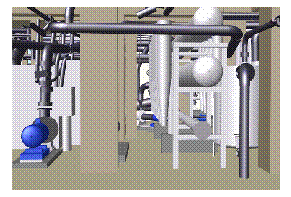
3D-model of the same section of the shop after treatment.
The benefits of laser scanning
- The most complete model of the object
Fully automatic mode
A full review of the space 3600x1500
Speed up to 500 000 points / sec
- The accuracy of constructing the model of 2-5 mm
Measuring range up to 350 m
Applying for 3D-model of texture and true color
The principle of laser scanning
- Measurement of the distance laser range
Measurement of the vertical and horizontal angles
Automatic movement of the laser head in the vertical and horizontal plane
As a result of the measurement creates a file with a set of three-dimensional (x, y, z) coordinates of the array of points representing a three-dimensional model of the object.
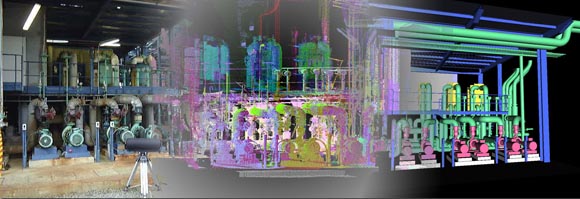
Successive stages of the project scanning.
Applications of laser scanning technology
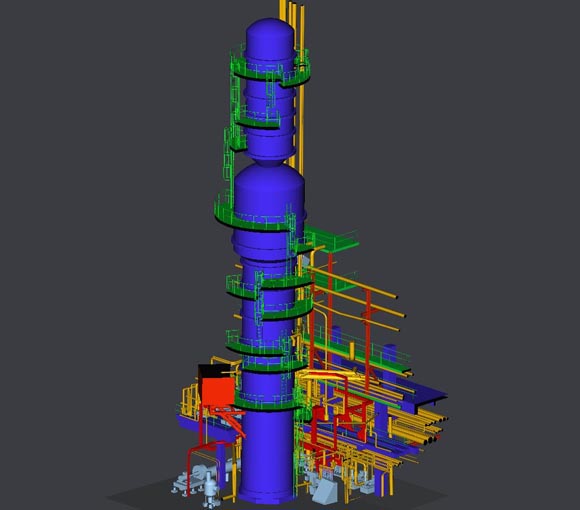
3D-model of the plant chemical plant.
- The creation of accurate 3D-models of industrial complexes in the reconstruction, construction;
Creation of two-and three-dimensional plans, drawings tonnage;
Monitoring of hazardous industries (chemical, oil and gas processing industry) to identify shifts, to prevent accidents;
Operational measurements in emergency situations.
Depending on the complexity of facing your problems and the budget allocated for their solutions can be obtained from our model, varying degrees of detail and accuracy:
The object in general and / or individual criticism of its elements with varying degrees of detail - that on the basis of measurements in the model may be shown in items ranging in size from 1 cm and larger;
The relative position of parts of structures and infrastructure of the building can be determined with an error of no more than 1-2 cm;
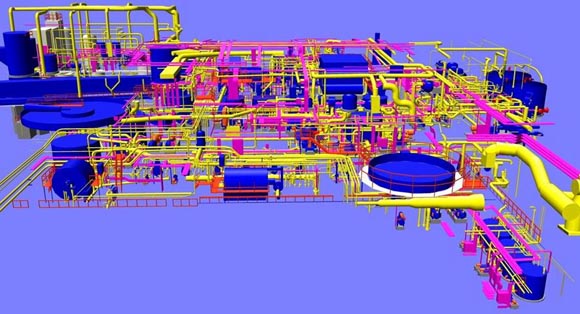
3D-model plant
At your choice measurements and / or model of the object can be presented in formats DXF, DWG, PDS, PDMS, DGN.
