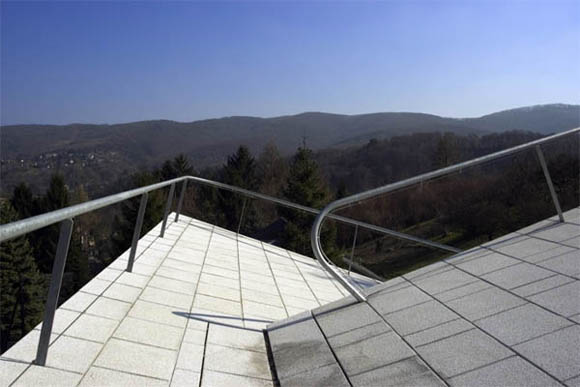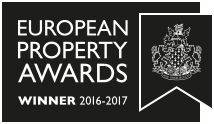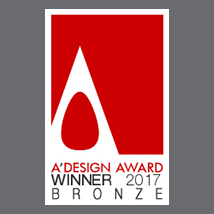Folded House
Architects: x Architekten
Location: Vienna Woods, Austria
Construction: Concrete & Wood
Constructed Area: 300 sqm
Project Year: 2003-2008 (2 phases)
Photographs: Max Nirnberger & Lorenz Prommegger 
Task The client commissions a residential building which is considered as a statement of modern architecture and at the same time communicates with the rural environment. The interior is to be designed as an open living space and it is important to have a light and sunny living atmosphere.

Location
This modern residential building is situated in the Wienerwald (Vienna woods), a recreational area north of the city of Vienna. The slope property enables the residents to get a good view over a hilly and wooded landscape. The residential building stands out through its rural environment and its immediate proximity to the urban office buildings of the Danube City Vienna. 
Draft
The building fits into the surrounding landscape. The forms and materials, which correspond to the conception of the client, signalise exclusiveness. The folding of the rooms and the interior development realise an analytically clear structure. The building as a serpentine line enables residents a ground level access to the gardens on all levels. The garden, attic, bedrooms and living rooms are intertwined. 
Implementation
The folded house combines two elements: The serpentine line gives the impression to create more space. The building enables the residents to enjoy the surrounding landscape with room-high windows to the south. The colour white emphasizes this leading element. A protecting wall on the north side completes the folding of the room. The vertical development – realized as a light notch along the whole building – combines both elements. The light notch adds more light by additionally leading vertical daylight into the building and therefore enables a quick orientation. From: archdaily.com | 




