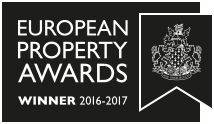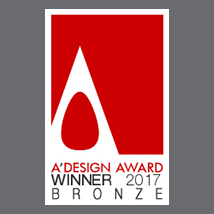Guesthouse at Seedri street / JVR Arhitektuuriburoo
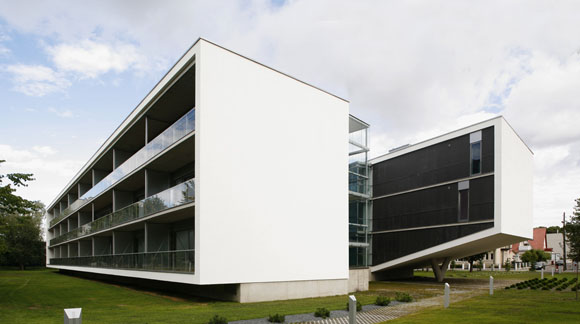
Architects: JVR Arhitektuuribüroo
Location: Pärnu, Estonia
Architect in charge: Kalle Vellevoog
Collaborator: Margus Tamm
Construction Year: 2005-2007
Constructed area: 4,565 sqm
Photographs: JVR Arhitektuuribüroo
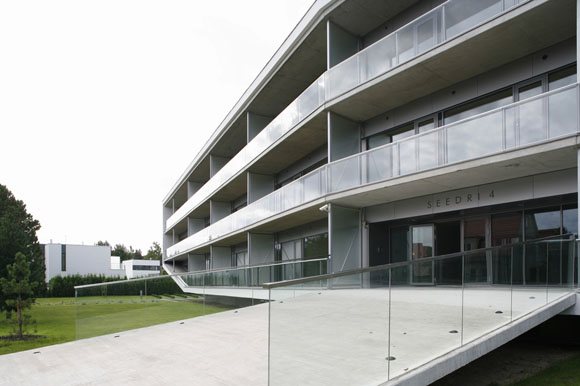
The resort town Pärnu is also known as the capital of Estonian functionalism. It is home to the pearls of Estonian functionalism of the 1930s – the Rannahotell (waterfront hotel), Rannahoone (beach building) and numerous functionalist villas from the same period. Since the 1970s, Pärnu has been enriched with an abundance of new neofunctionalist resort architecture, which gives the town its characteristic appearance.
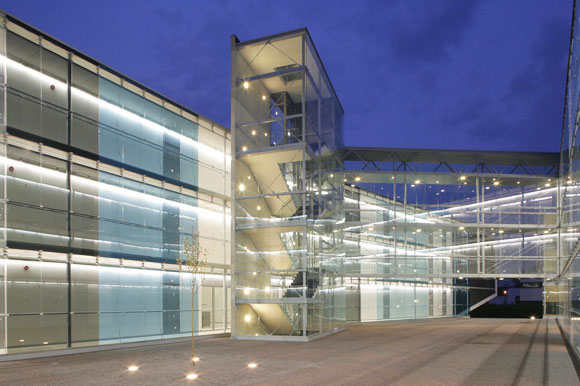
The APARTMENT BUILDING is located at the edge of the Waterfront Park, in a transitional zone between a health-spa complex and a block of single-family houses (designed by Kalle Vellevoog in 2000-2003).
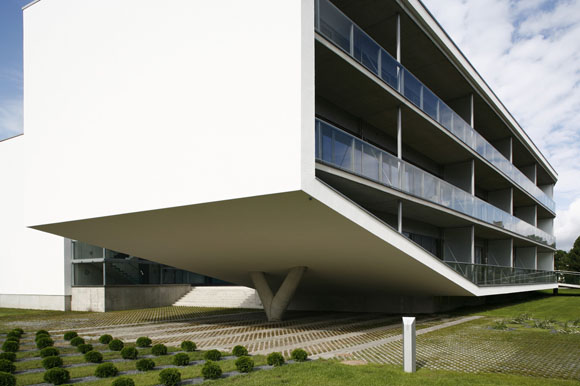
The 47 APARTMENTS are primarily for seasonal use. The galleries leading up to the apartments are interior streets with outside temperature. The whole building stands elevated by half a storey in order to accommodate a car park below the building and protect the apartments from possible floods in the town. A wide concrete ramp leading up to the entrance hall can be used as a boat landing at times of flooding.
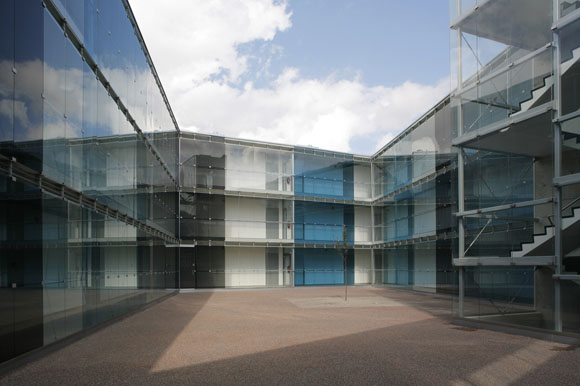
Passing through underneath the elevated corner of the BUILDING, viewers see a hidden courtyard with reflecting multicoloured glass surfaces that surround a single apple-tree growing in the courtyard.As darkness falls, the lights behind the courtyard glass walls turn on. The whole yard becomes filled with light.
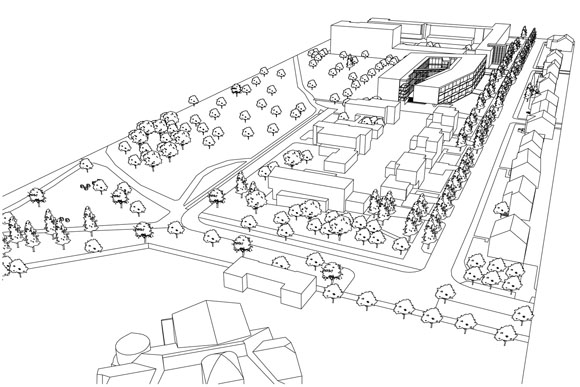
The BUILDING follows the cedar-lined street, but suddenly folds and turns upwards, opening up the view to the park from a side street. The elevated end wall also closes up the view to the private yards of the neighbouring houses.
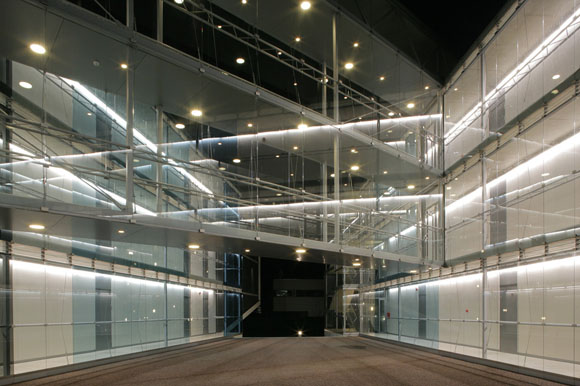
The long white curtains fluttering in the wind are hiding the people on the balconies. When the lights are switched on, the curtains become screens for a theatre of shadows, giving a hint of what goes on behind them, while still retaining anonymity.
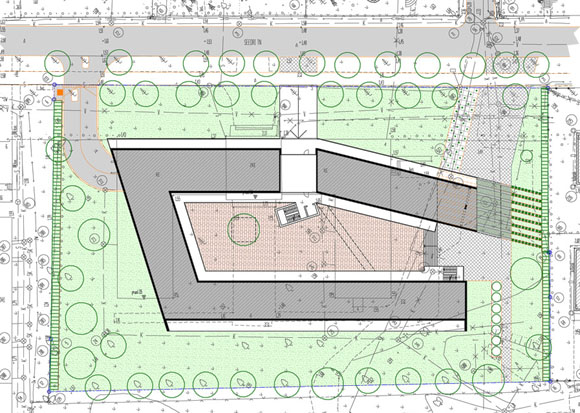 Guesthouse site plan |
SUBSTRUCTURE
The building is located very close to the sea where the soil conditions are relatively poor and the groundwater level is very high. Hence the parking garage in the basement had to be watertight and balanced against the hydraulic uplifting force of the water.
These relatively hard conditions lead to the choice of pile foundation which supports the superstructure and under the courtyard where the weight of structure is not enough to balance the hydraulic uplifting force, the piles work as anchoring against the uplift.
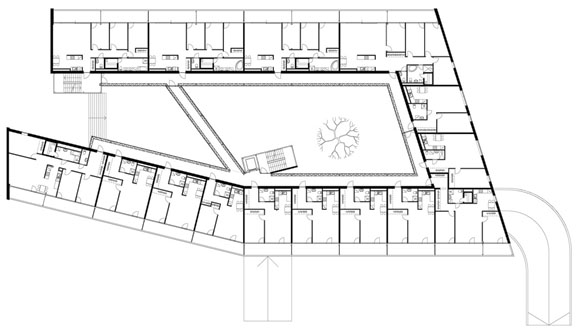 First floor plan |
From archdaily.com

