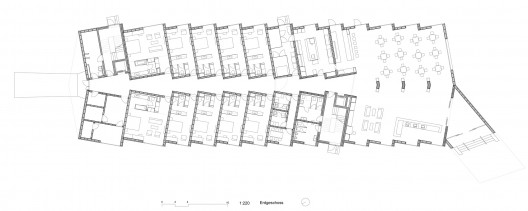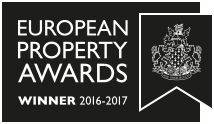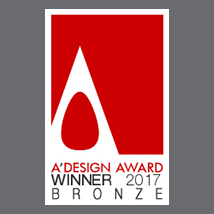Hotel City Garden, Zug, Switzerland/EM2N
Architects: EM2N
Location: Zug, Switzerland
Project Leaders: Bernd Druffel, Benjamin Nordmann
Project Team: Stefan Berle, David Brodbeck, Bernd Druffel, David Duca, Christian Gammeter, Ryoko Iwase, Takumi Iyoda, Pavel Kolacek, Claudia Meier, Mathias Müller, Daniel Niggli, Benjamin Nordmann, Andreas Schmitz, Mario Vahos, Boris Weix
Client: MZ Immobilien AG
Construction Management: Ghisleni Planen Bauen GmbH
Structural Engineering: Berchtold + Eicher AG
Mechanical Engineering: Grünberg + Partner AG
Electrical Engineering: IBG B. Graf AG Engineering AG
Project Year: 2008-2009
Photographs: Roger Frei Architekturfotografie

The Parkhotel in Zug planned to erect a temporary ancillary hotel building on a public site that in 12 to 15 years time will be used as the services area for a road building project. Despite the limited life- span this hotel was to meet the requirements of a four-star facility and to have an unmistakeable character. We developed this project from the serial character of hotel buildings. The standard layout of bedrooms next to each other is transformed into an expressive building volume by swivelling the module.

Ground floor plan

The sculptural façade corresponds with an internal corridor figure; the building is given a head and an end. The idyllic location between the trees on the edge of the woods led to the idea of a reflective façade of polished chrome steel. The facetted building volume mirrors its natural surroundings and transforms the place into a kaleidoscope of building and nature. The short period for which the building will be used called for a time-saving construction method, which led to the use of a combined system (timber frame braced by a concrete core).





