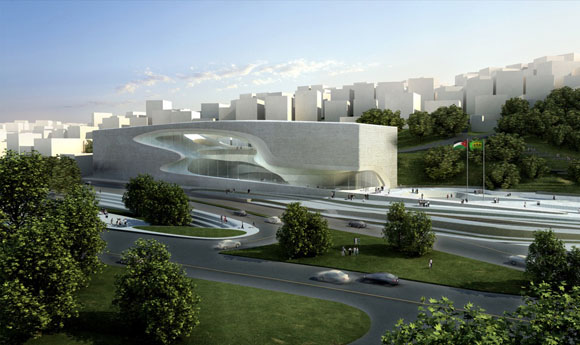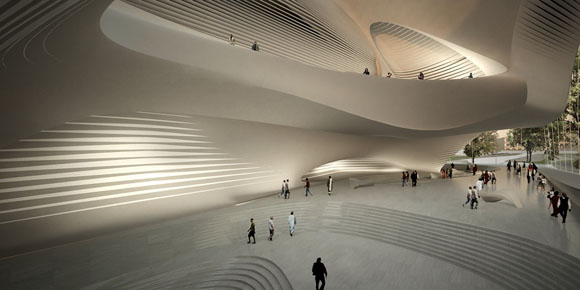King Abdullah II House of Culture & Art / Zaha Hadid Architects

Program: Concert theatre: 1600 seat, Small theatre: 400 seat, Educational Centre and Galleries
Cliente: The Greater Amman Municipality
Architect: Zaha Hadid Architects
Design: Zaha Hadid and Patrik Schumacher
Project Director: Charles Walker
Project Architect: Tariq Khayyat
Competition Team: Maria Araya, Melike Altinisik, Dominiki Dadatsi, Renata Dantas,Sylvia Georgiadou,Britta Knobel, Rashiq Muhamadali, Bence Pap, Eleni Pavlidou, Daniel Santos, Daniel Widrig, Sevil Yazici.
Structural Consultants: Dar Al-Handasah, Beirut-Cairo
Mechanical& Environmental Consultants: Dar Al-Handasah, Beirut-Cairo
Theatre & Acoustics consultant : Artec Consultants Inc, New York
Façade Engineers : Ramboll, London
Lighting Consultants: OVI, New York

The new King Abdullah II House of Culture & Art in Jordan designed by Zaha Hadid Architects has been announced this week.
The project comes after a competition awarded in June 2008, which included Snøhetta (Norway), Atelier Christian de Portzamparc (France), Delugan Meissl (Austria), Henning Larsens Tegnestue (Denmark) and Kerry Hill Architects (Singapore).
The project consists in a performing arts and cultural centre that includes a 1600-seat concert theatre, 400-seat theatre, educational centre, rehearsal rooms, and galleries.
As you can see on the renderings, the building is mainly a carved volume, with voids crossing it creating several visual relations.
On the outside, the volume looks very simple, contrasting with the carved spaces that express themselves on the facade.
From archdaily.com





