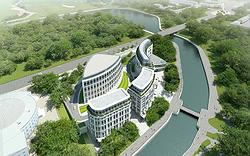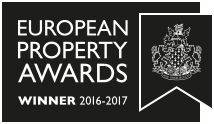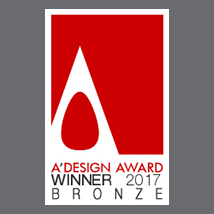In keeping with the style of the main

Minsk - one of the most active cities are built among all the capitals of CIS countries. In the Belarusian capital to actively develop and market commercial real estate and hotel business, so that the intention of the Kempinski come to Minsk is not just a hotel, but with a multifunctional complex looks very logical. IFC Project Independence Avenue Network commissioned an architectural office SPeeCH (Sergey Choban, Sergei Kuznetsov)
Object: A multifunctional complex with a hotel Kempinski Hotel in Minsk.
Address: Belarus, Minsk.
Authors: Sergey Choban, Sergei Kuznetsov, Alexei Ilin, Maria Kutovski
Independence Avenue - one of the main thoroughfares of Minsk, which covers about 15 km and crosses the city from the north-east. It was designed in 1952, when Minsk newly rebuilt after the Great Patriotic War, and was given a first name - Stalin Avenue. This name is eloquent evidence not only of what was then the political system, but also the nature of the building: that existed here before the street was spryamlena and expanded and formalized its massive house representative, faced with natural stone. Buildings line lasted until the end of 1970, and the street was renamed in Leninsky Prospect, and the Stalinist Empire, as the distance from the city center, quite naturally gave way to modernism. For architects working on the appearance of the new facility, it became an important stylistic reference.
Land development in the north is limited to Independence Avenue, from the south - the river Svisloch and would be a square in shape, if the river did not make it in this place a smooth curve. By the western border area adjacent territory Circus, to the east - the technical area metro, on the contrary, over the river, picturesque park spreads nearby Yanka Kupala. In fact, part of now there are several industrial sites slated for demolition. Formed by building prospectus (and in the immediate vicinity of the hotel is located a number of monuments of architecture, made the list of historical and cultural values of the Republic of Belarus) have influenced not only stylistic decision on the new site, but his height, which does not exceed 9 storeys. A neighborhood with the river and predictably affected the general layout of the designed object.

The complex consists of four - a hotel, two blocks of apartments and office block set for a single Stylobate, which placed a parking lot. The first three buildings are oriented to the water and placed along the river, and apartments echo curve of the channel, and the hotel, on the contrary, gently curving, retreating from the shore, allowing it to accommodate a large two-level terrace. One might think that the architects initially drew a strongly elongated curving volume, and then cut it into three unequal parts, and pushed them in a way that between them had ample hills to the river parade. Improvement of the embankment and the organization are pedestrians-trade zone are dictated not only the logic of urban development area, but also the requirements of Minsk city authorities, which in this case, it is well formulated "encumbrance" for the investor. SPeeCH Bureau has designed the embankment as a logical extension located on the other side of the park and flung away the footbridge. A specific development theme park area could be considered and vertical landscaping elements, which architects have used in the designed buildings.

Architecture of the new complex is also treated as the development of tone and scale of the existing building. Minsk - city, rebuilt almost anew after the war, and therefore has a certain style Monochrome, which is deservedly considered to be its calling card, makes a recognizable among many other big cities. His project SPeeCH pays tribute to the best examples of modernist 1960`s, using large-scale glazing, brutal window frames and inserting a concise reliefs. However, at the Independence Avenue buildings facing enough lapidary in its exterior facade, and on the embankment, on the contrary, more elegant and special occasions.
Drawing up the embankment volumes at first glance very similar to each other, but this impression is deceptive. It seems that all three buildings are really the same height and facing, as well as two fully glazed roof of the upper floors who bring strict slender look mischievous lilt hi-tech. However, on closer examination you realize that in detail they are quite different: the rhythm and pattern of windows, facades, the number of vertical flower beds. This subtle variation is not evident, but it makes a variety of complex, at the same time not contradicting the integrity of the solution.

Office block is placed closer to Independence Avenue and from the apartments it is separated by passing through fire and small gardens. Triangular in terms of building through the generous use of glass agreed to a far more modern and dilutes the "concrete jungle" of nearest neighbors. The internal layout of office block is extremely functional: the central core of vertical communication is contained in "arms» openspace, that future tenants will be able to use whatever you like. The internal layout of other blocks also carries a special surprise: all apartments have views of the river (the maximum number on the floor - five, the area varies from 65 to 150 square meters), on the ground floor housed a fitness club and conference area.

It should be noted that the Bureau SPeeCH this project - not the first experience of cooperation with a group Kempinski. This hotel operator architects under the leadership of Sergey Choban and Sergei Kuznetsov already designed for hotels in Nizhny Novgorod and Kiev and standards for network knows very well. This is largely allowed them to focus their main attention on the architecture of a multipurpose complex, think about every detail of his visual connection with the historic and natural environment and create a project that ideally suited the character and mood of the Belarusian capital.
Text: Anna Martovitsky
Source: www.agency.archi.ru





