MON Factory/House / EASTERN Design Office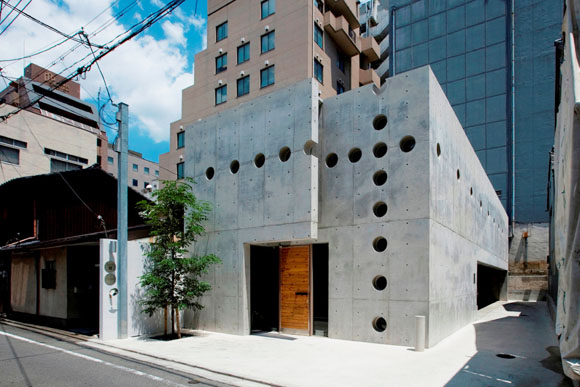
Architects: EASTERN Design Office + HOJO Structure Research Institute
Location: Kyoto, Japan
Client: Morita MON factory
Site Area: 236.90 sqm
Total Floor Area: 259.78 sqm
Project Year: 2007
Photographs: Koichi Torimura 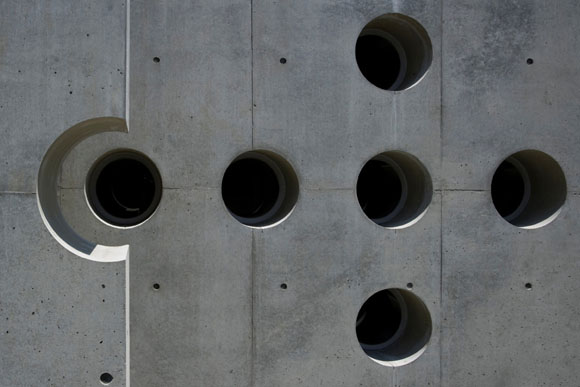
The holes are lined up on a cross shape. The hole is made on the architecture like the perforated line. This architecture is УHouse with CrestФ. 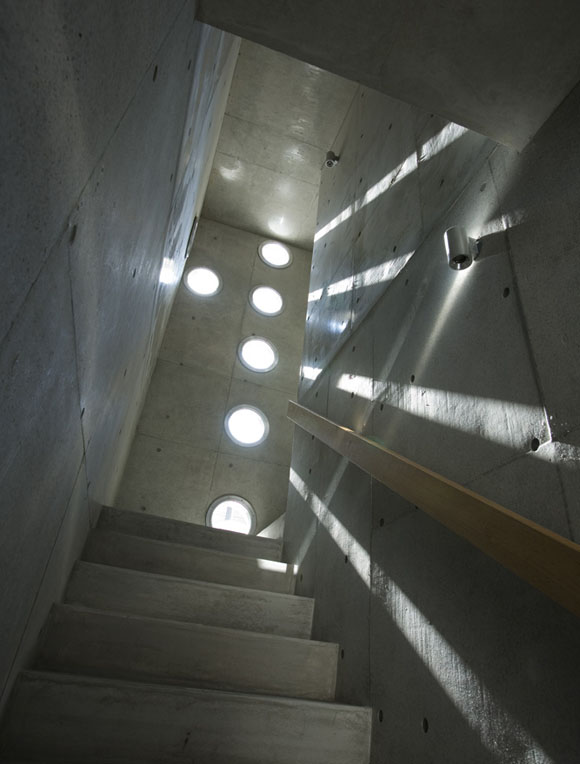
A light that penetrates into the architecture always moves and never stays. It is a symbolical spectacle. A light that goes through the hole is projected in a circle shape, moves unlimitedly, and never stays. Occasionally, it disappears, and it appears. 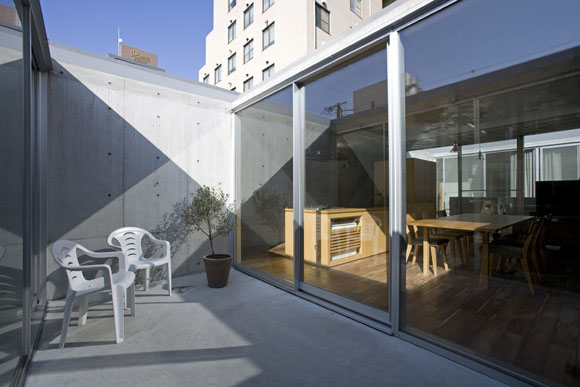
The site is located in Gojo, Kyoto. It is in a block of the typical division of a traditional residential area in Kyoto. The site faces the busy street of 4m in width on the west side. The backside of the high-rise buildings of 45m line up on the east side of the site. The neighbor houses are closely built in the south and the north of the site. 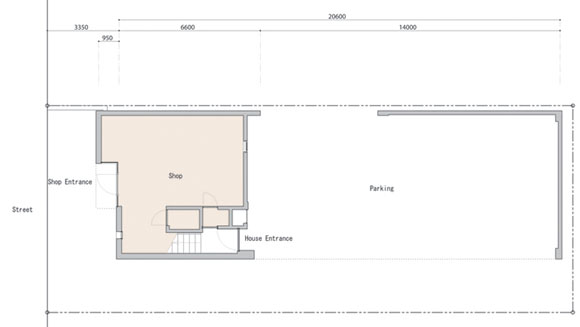 first floor plan |
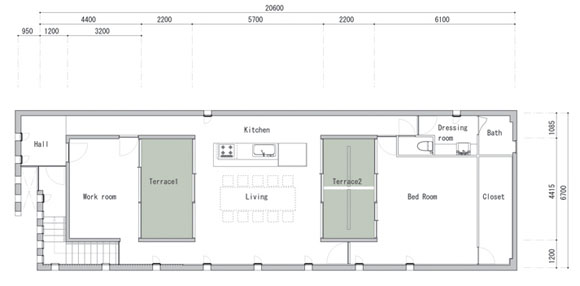 second floor plan |
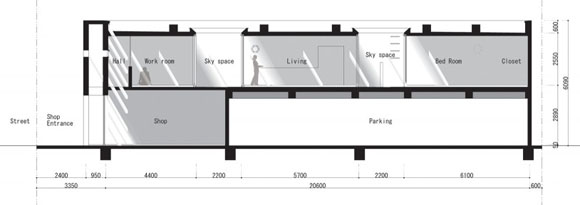 section |
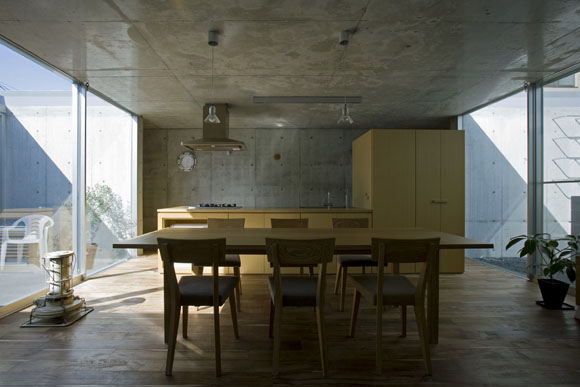
The one-storied house lifted to the sky makes Уtwo outside spaces placed among three inside spacesФ. The wind and the light of nature gather from the sky into two outside void spaces. And that extends to three inside spaces.
The arrangement of the spaces from the street side to the back is in such an order as Уinside Ц outside Ц inside Ц outside Ц insideФ. This clear arrangement works mutually and intermediately to unify the whole architecture.
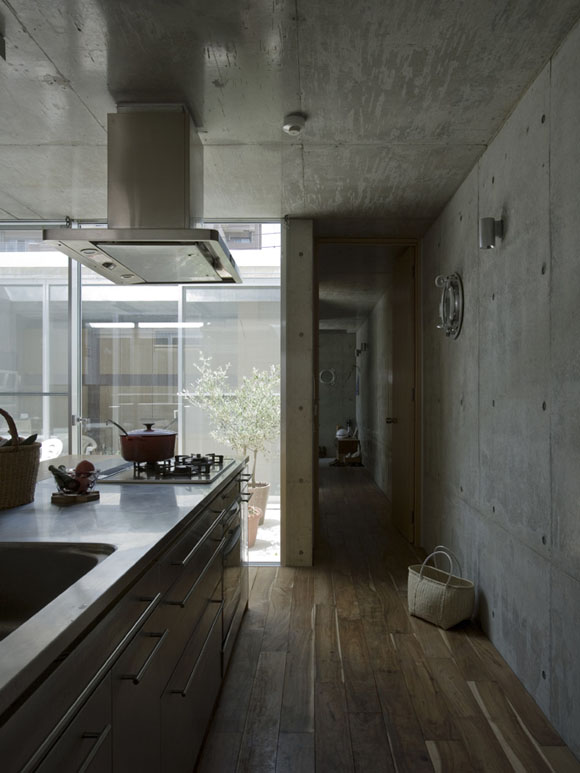
The street front space is the workshop for the crest making. The middle space is the living room. And the backspace is the bedroom. The gaps between those three spaces are designed as УvoidФ.
People circulate around those two voids. Many circular holes are made for the place where people wander. The light passes through 26 holes which are lined up on a cross shape. We can see various scene of light and its sequence. People move beautifully with the movement of dramatic light. From: archdaily.com | 




