Sakura / Mount Fuji Architects Studio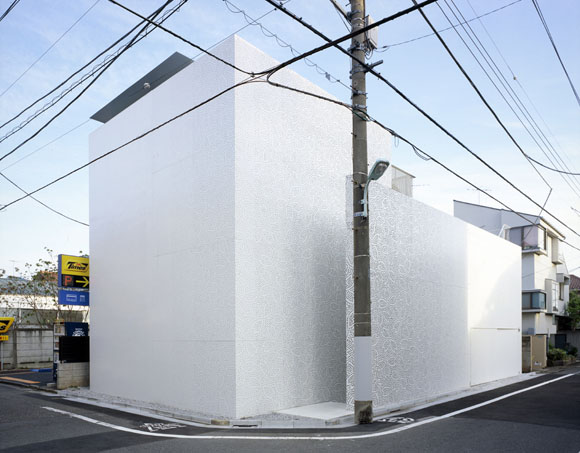
Architects: Mount Fuji Architects Studio
Location: Meguro, Tokyo, Japan
Site area: 131.41 sqm
Building area: 75.43 sqm
Total floor area: 279.58 sqm
Project Year: 2006
Photographs: Ryota Atarashi 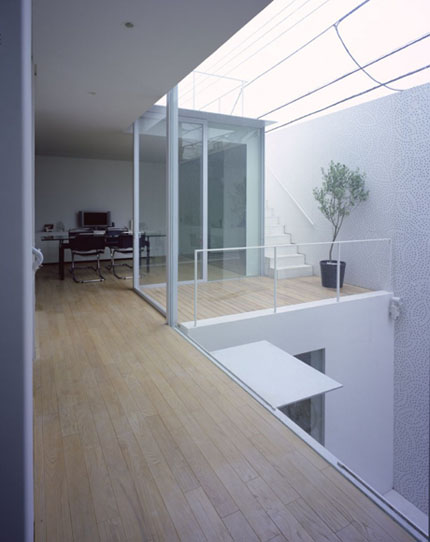
A home office for a couple planned in a residential neighborhood in Meguro.
The site is situated in an area where land costs are among the highest in Tokyo.The area is typically cluttered, like most residential areas in downtown Tokyo.It is hard to say that quality of living environment deserves the price of land. 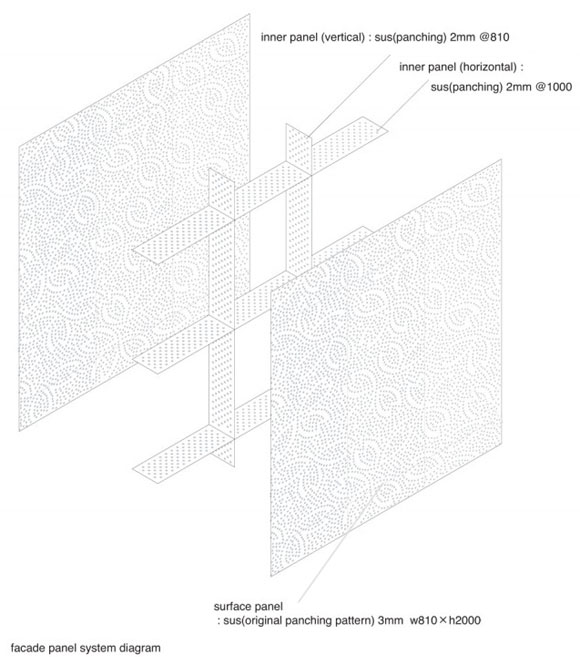 Facade axo |
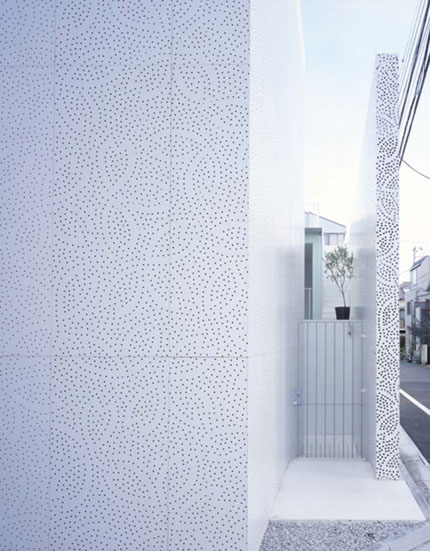
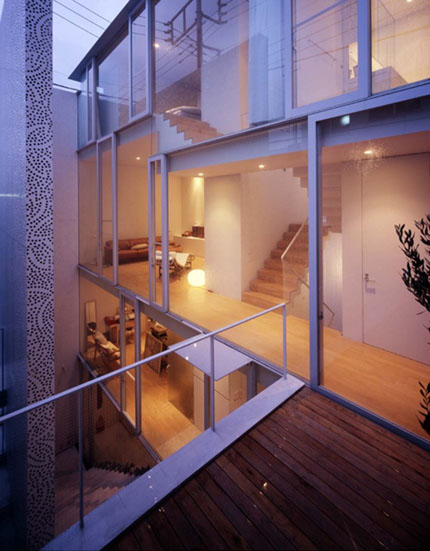
What I looked to create here was a presence that would replace this ‘forest’.
More precisely, I attempted to generate a quality living environment by placing two large, swirled belt-shaped surfaces on the premises.The pair consists of self-standing walls measuring 7.5 m and 5 m high respectively, made of lace-like steel 3 mm thick that filters light like sunshine through foliage, with holes punched out in a floral pattern depicting cherry blossoms, a traditional Ise paper stencil pattern. 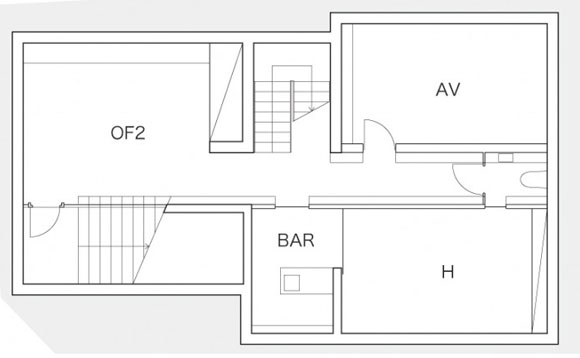 basement floor plan |
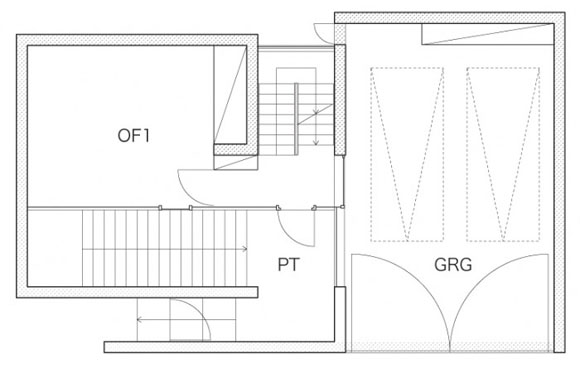 first floor plan |
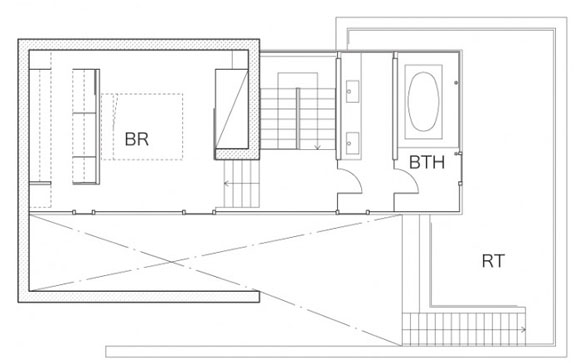 second floor plan |
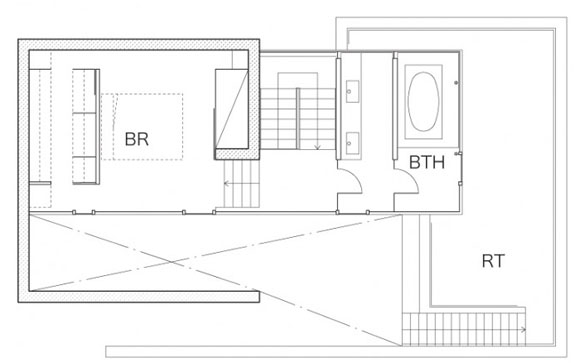 third floor plan |
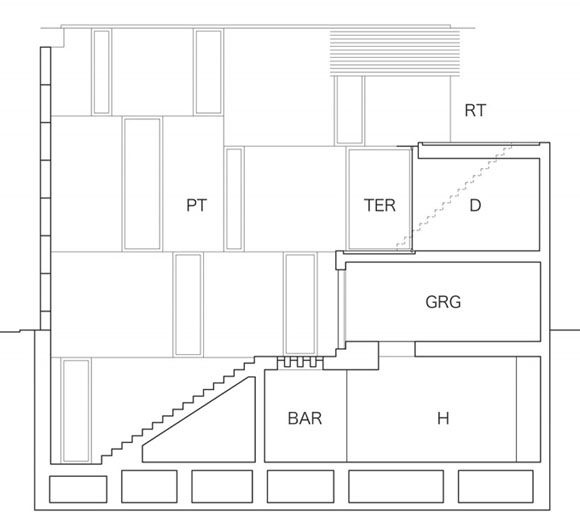 section 1 |
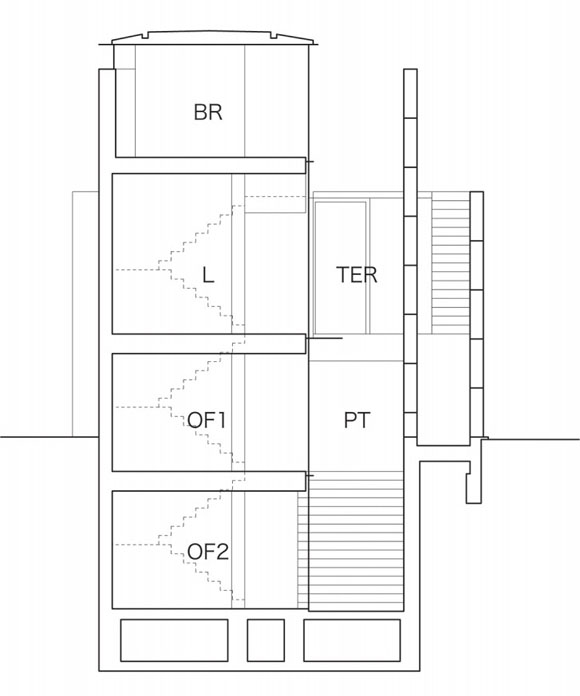 section 2 |
From archdaily.com | 




