South Africa World Cup 2010: Moses Mabhida Stadium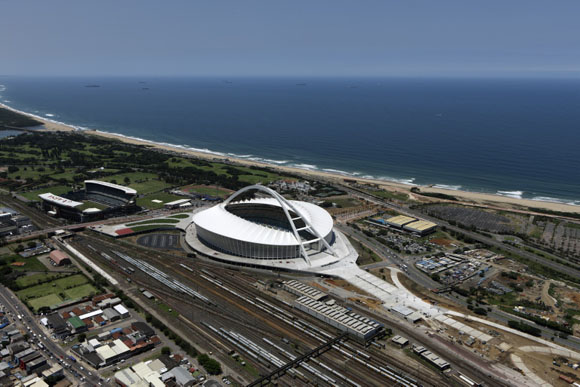
Architects: gmp architekten
Location: Durban 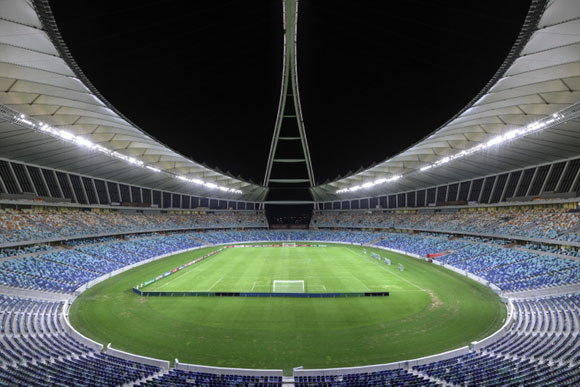
Situated on a raised platform, the multifunctional stadium is accessed from the south via a broad flight of steps. A 104m (two-pronged) arch curves high over the stadium as an emblem, visible far and wide. The main entrance at the end of a 2.5 km linear park coincides with the bifurcation of the arch, as a gateway to the city. 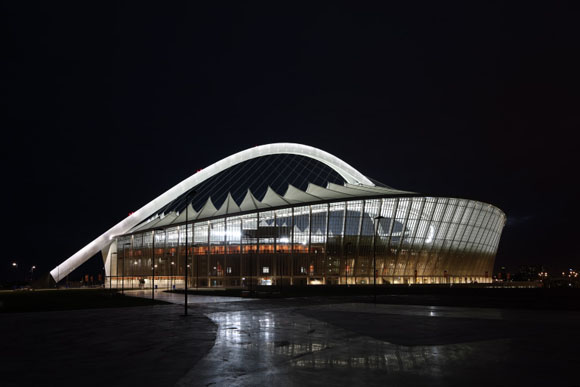
A cable car at the northern end leads to the Skywalk at the apex of the arch. From here, visitors can enjoy a spectacular view over the city and the Indian Ocean. As a distinctive feature, the arch, gives the stadium its unique silhouette, while as a landmark it forms an imposing part of the skyline of Durban. 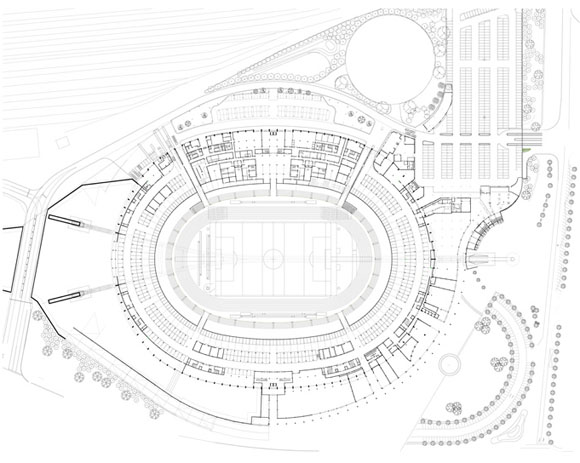 Site plan |
The maximum capacity of the stadium for the 2010 World Cup has been set at 70,000 spectators distributed over three tiers. After the World Cup, the number of seats will be reduced to 56,000, but can be temporarily increased to up to 85,000 for major events. 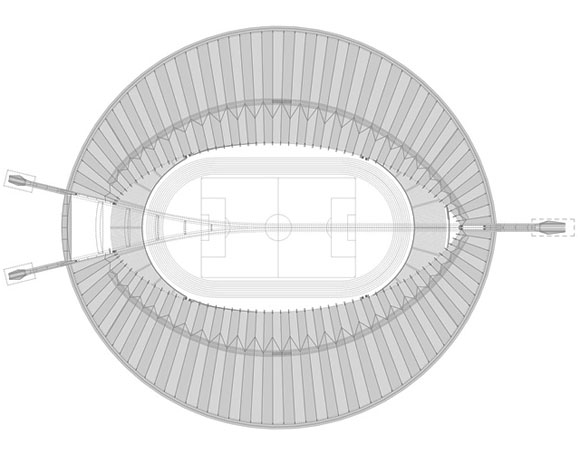 Roof plane |
The geometry of the roof is predetermined by the architectural concept. Between the strong compression ring of the stadium bowl and the arch, a series of radial cables are clamped on the inner edge of the roof so as to make the tension ring almond-shaped. The PTFE-coated membrane of the roof allows 50% of the light through the surface while providing protection against glare and rain. 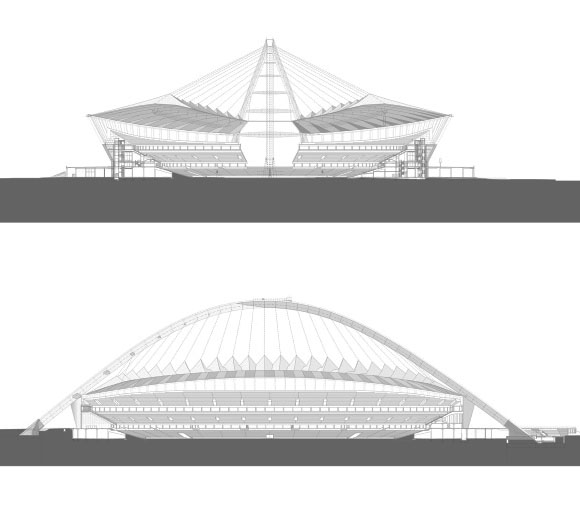 Stadion facade |
The requirements for a possible staging of the Commonwealth Games or Olympic Games are fulfilled. The new stadium with its sorrounding green areas for sports, leisure and cultural activities and social uses will develop into the focus of an attractive urban area and establish itself as a high-quality venue for sports events in South Africa. From archdaily.com | 




