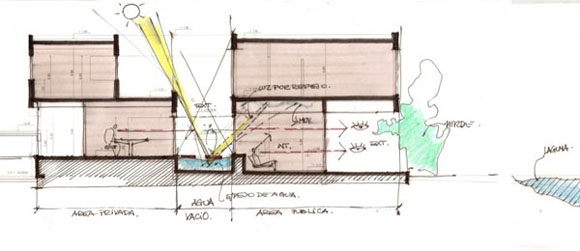The Black House

Architects: Andres Remy Arquitectos
Location: Buenos Aires, Argentina
Project Team: Andres Remy, Hernan Pardillos, Julieta Rafel, Carlos Arellano, Gisela Colombo
Construction Management: Andres Remy & Hernan Pardillos Associated
Structural Engineering: Claudio Gonzalez
Project Area: 330 sqm
Project Year: 2007
Photographs: Courtesy of Andres Remy
 ground floor plan |
 section sketch 01 |

The black house was born by the request of a young couple, brought to us by another of our projects “The Waterfall House”, which gave us the challenge of improving what we had done at that moment, taking advantage of the freedom they gave us during the design. This single house is located in a closed neighborhood, 30km. away from Buenos Aires. The lot, 20 meters wide and 50 meters length with 3 meter of lateral retreats, has amazing views to the lake we could not let aside.

The analysis of the lot showed us the advantages and disadvantages we should take into account along the entire design process. The best views to the lake were at the back of the lot, while the best orientation was at the front. The surrounding houses and the wide lot marked the visuals we should use.
The simple program, for a socially active couple without children, made relevant the resolution of the social areas. We decided to divide the social areas in two. In one side are located the common areas, such as the kitchen and the dinning room. On the other side is located the living room, closer to the lake.

The shallow pool that divides the house in two allows the indirect light to bathe the interiors, as the northern sun reflects it’s light on the water surface. This way, light is present in every corner of the house, but never in a direct way.

Both programs are connected by a glass bridge, with the water running under your feet. The living room, 10 meters wide and 5 meters length, opens to the exterior using glass walls. It was thought in a lower level than the rest of the house, making it permeable and allowing the ambients a clean view to the lake.
The resolution of the first floor follows the same criteria of differencing areas. At the front are located the bedrooms for the future children, with views to the lake. As a bridge, joining the two volumes in the lower floor is the main bedroom with a giant overhang that conquers the best views to the lake, seeming to float over the water.
From: archdaily.com





