V House / Plan B Arquitectos + Giancarlo Mazzanti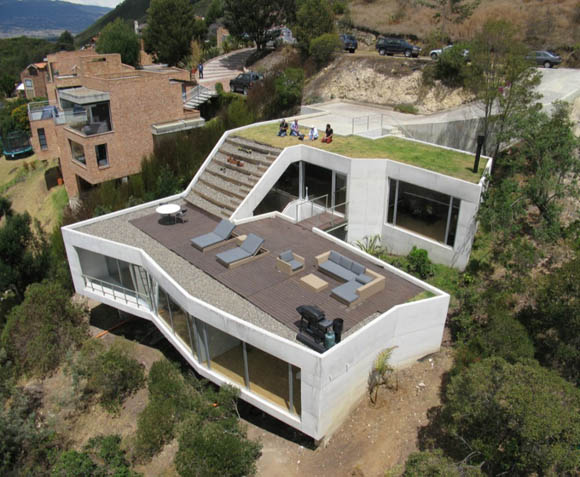
Architects: Plan B Arquitectos (Felipe Mesa) + Giancarlo Mazzanti
Location: Urbanización Aposentos, Sabana de Bogotá, Colombia
Collaborators: Viviana Peña, Jose Orozco, Jaime Borbón, Andrés Sarmiento, Juan Pablo Buitrago
Contractor: Jaime Pizarro
Structural Engineer: Nicolás Parra
Design Year: 2006-2007
Construction Year: 2008-2009
Photographs: Rodrigo Davila 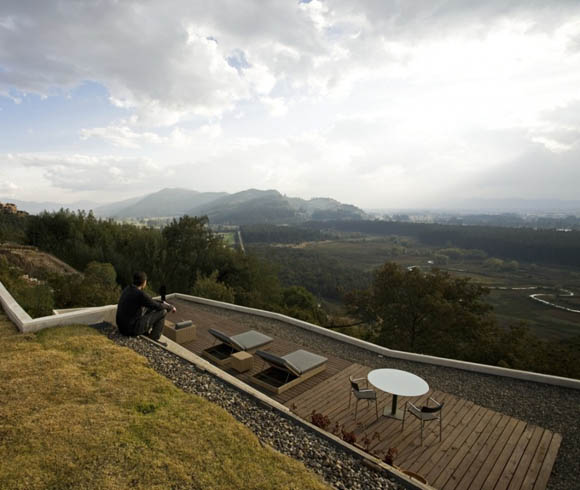
House to enjoy a native garden and the distant view of a wetland in Sopo county, nearby Bogota. 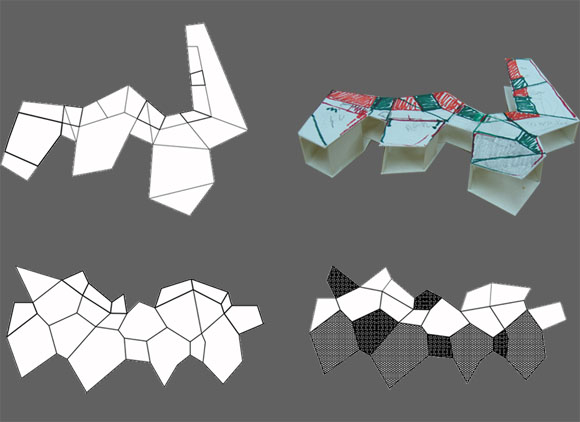 geometry diagrams |
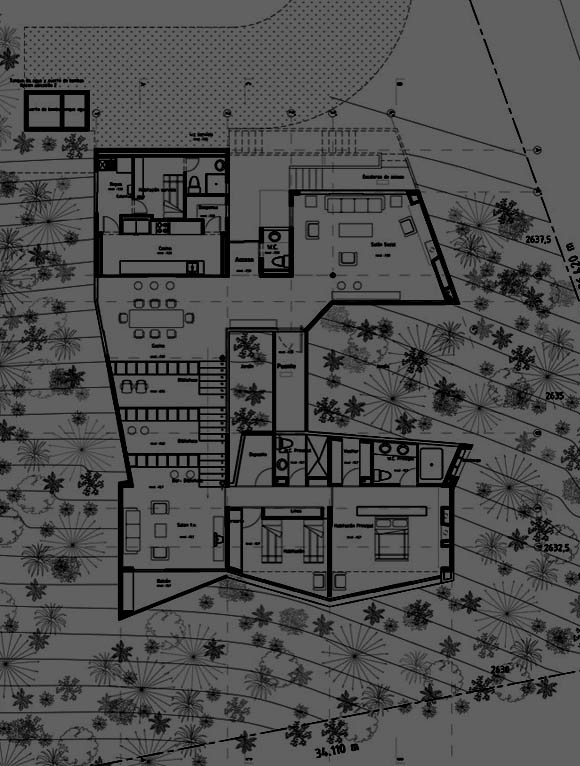
Unfold the house along the high slope of the plot, avoiding the volumetric presence in favor of a branched horizontal extension. Link the deformable molecular configuration of the glass with the geometric arrangement of the house. 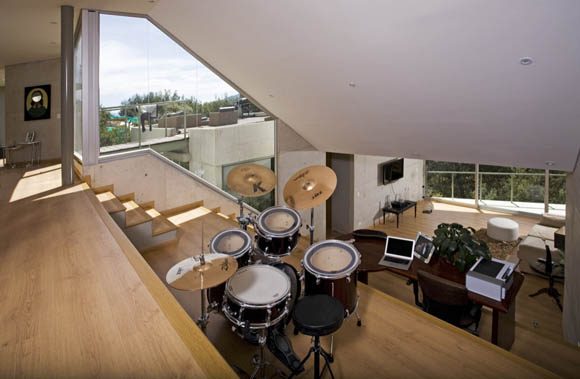
Like the branches of a tree, the house falls over the site, and branches into two arms that separate the program into different heights: above, the social arm, bridge and terrace, and down the arm to private rooms and services. The main trunk is a library that starts the journey staggered from the house. From archdaily.com | 




