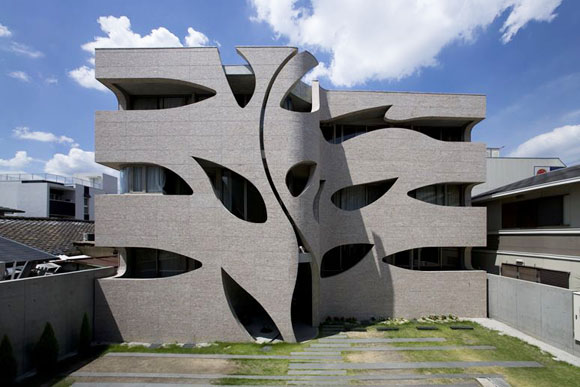
Architects: EASTERN Design Office + HOJO Structure Research Institute
Location: Kyoto, Japan
Constructor: Minobe Construction Corporation
Site Area: 301.82 sqm
Total Floor Area: 557.70 sqm
Project Year: 2006
Photographs: Koichi Torimura 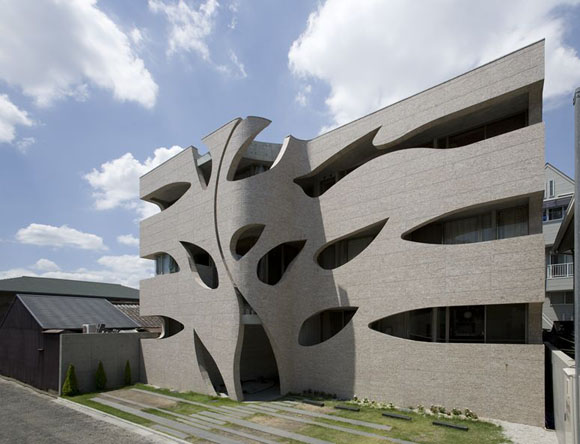
The site is in Nishioji-hachijo, Kyoto. From the main street we enter into a covert place along an alley of 4 meters in width.
This construction is a collective housing consisting of 11 units. The impersonality of segmental housing complex is completely concealed in this architecture. Instead it is built to be seen as one big house.
The architecture is covered with a wall in which holes are cut. The shape of the holes resembles a trunk, leaves, a root and bulbs. It also can be seen as clouds floating over the trees. 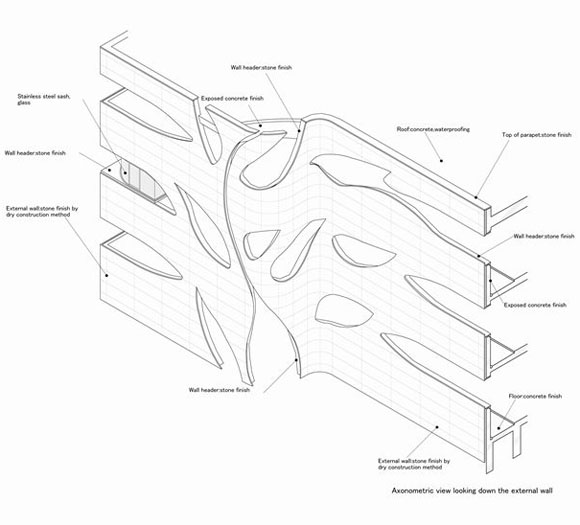 Facade wall |
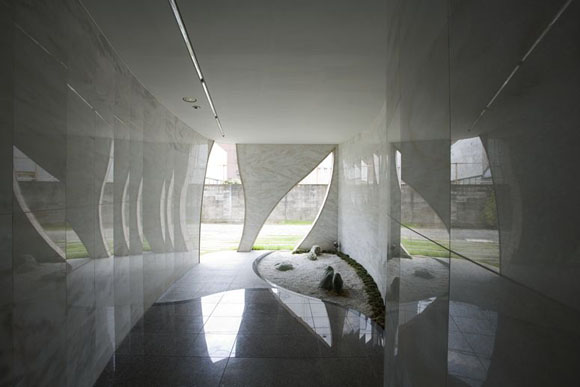
Concrete shape which is based on nature turns into a hollow cave, light, and sunbeams filtered through trees.
The idea of windows like sunbeams filtered through trees has developed with the following methods: lined up balconies of average collective housing are completely hidden here ・ there is no balcony for each room ・ the ceiling height of one room is raised ・ dwelling units are elevated one meter from the ground ・ floor level of entrance and apartments is different・ center of the wall surface is curved ・ the center of the façade of the architecture is sculptured ・ a curved winding slit is made on the curved wall surface ・ the shape of the holes matches with the winding slit ・ the result is one shape of a plant growing roots undulating from it. 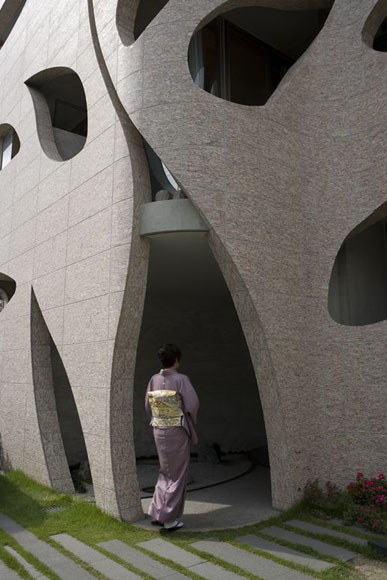
|
Since curved holes are made on a carved wall surface, it is physically inevitable that the section of holes is also twisted. This distortion resembles the shape of plants and the organic and free style of nature.
The entrance to the house is from the root carved into the center of the front wall. An inner pathway peculiar to Kyoto can be found there. An inner pathway is a narrow corridor which runs from street to street and from lot to lot. 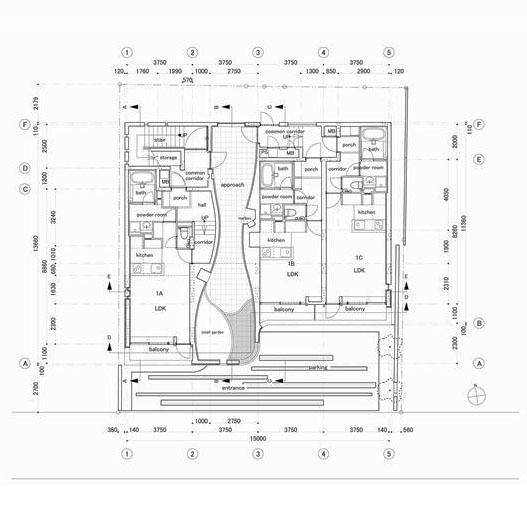 ground floor plan |
From archdaily.com | 




