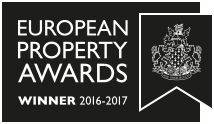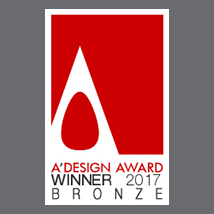Williams Studio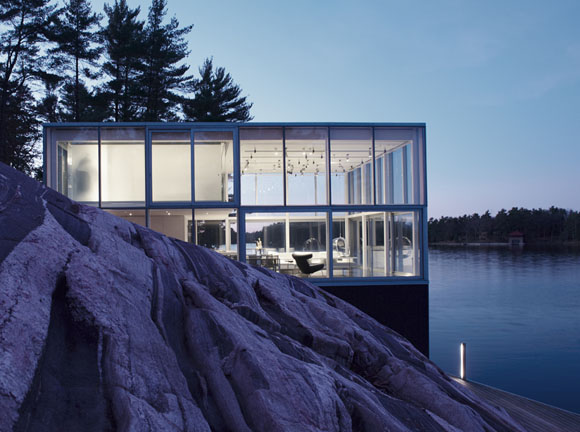
Architects: gh3
Location: Lakefield, Ontario, Canada
Principal in Charge: Pat Hanson
Project Team: Deni Papetti, Walter Bettio, Diana Gerrard, Raymond Chow
Structural: Blackwell Bowick
Mechanical: Patrick Lam
Construction manager: Jim Thompson
Project Area: 167 sqm
Construction Year: 2007
Photographs: Larry Williams 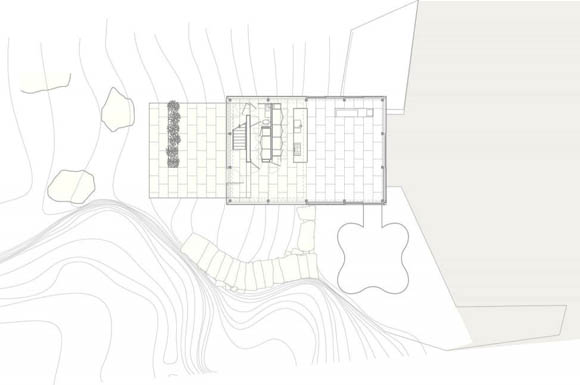 Situation plan anf first floor plan |
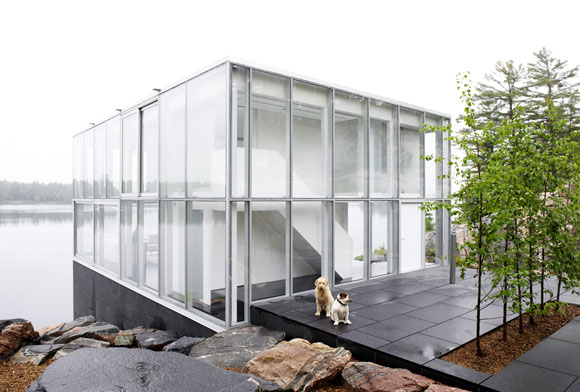
A photographer’s studio over a boathouse on Stony Lake is a re-imagination of the archetypal glass house in a landscape in the Canadian Shield. A continuation of thinking about this architectural ambition, the central concept of the house is reconceived through a contemporary lens of sustainability, program, site and amenity. The compelling qualities of simple, open spaces; interior and exterior unity and material clarity are transformed to enhance the environmental and programmatic performance of the building, creating architecture of both iconic resonance and innovative context–driven design. 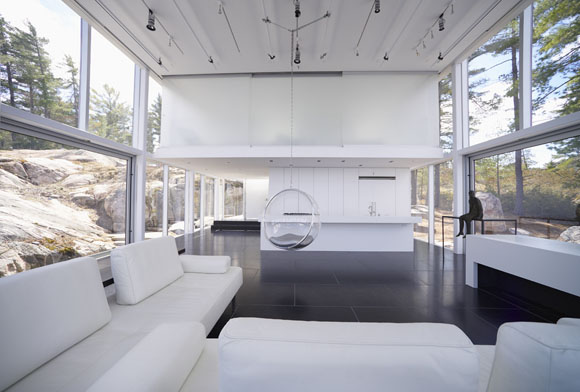
The compact glass form sits at the water’s edge on a granite plinth whose matte black facade dematerializes to suspend the building, lantern-like, on the site. 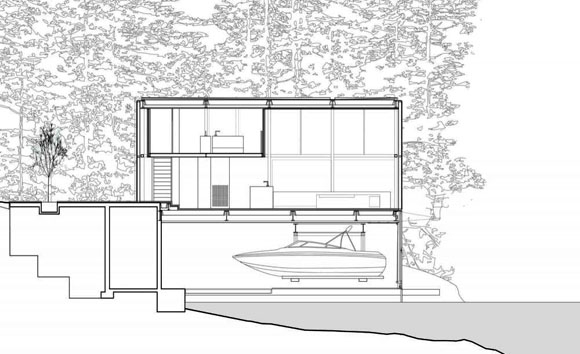 section |
| 
