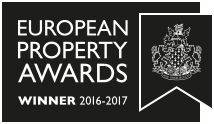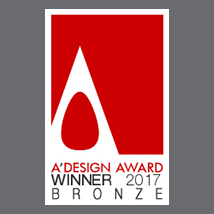|
Design of public interiors - offices, banking institutions, input zones, commercial zones, specialized centers, etc.LLC "Arcgitectural Laboratory of Polina Nozdracheva" is developing a project document on the organization of internal space and the development of interior design concepts for public use buildings (offices, banks, entrances, shopping facilities and domestic purposes, the interiors of specialized facilities, etc.) .
In the development of design documentation the following initials and approvals are used:
A. Legal documents:
certificate for the property (premises);
the lease of land (for the input of the project organization);
certificate of registration as a legal entity;
certificate of registration with the tax office;
Two. Documents BTI:
technical data sheet on the building (room);
explication, floor plans;
Reference of BTI on the status of the building (room), if necessary.
Three. Additionally (if applicable):
Technical opinion on the carrying capacity of structures.
Design documentation for work on redevelopment of premises for public use and the development of a design project carried out by «ALPN» in accordance with the requirements of the existing building, sanitary, and operational and technical regulations.
The structure of the design documentation includes:
Explanatory Note (in architectural and planning, design, technological solutions, internal engineering equipment, environmental protection (if necessary), fire prevention);
Master Plan in m-1: 500;
Consolidated Plan of utilities (if necessary);
floor plan in the m-1: 100 (1:50) with the alleged demolition of walls, partitions installed, places penetration openings in internal walls;
floor plan in m-1: 100 (1:50) with the conversion of internal engineering services (if required);
floor plan in m-1: 100 (1:50) with the placement of technological equipment (if necessary);
Construction General Plan (if the device building sites);
drawings of parts and components;
working drawings for construction and installation work in accordance with state standards ASAP (if necessary);
design project of the object in general and the development fragments separately (3D imaging scan, the plans);
specification of materials and equipment, according to the approved design project (table, range, cost).
Examples of a workshop jobs in the given section: |





