Epinay Nursery School / BP Architectures
Architects: BP Architectures member of Collective PLAN 01
Location: Epinay-sous-Senart, France
Project Manager: Solveig Doat
Structural Engineering: EVP INGENIERIE
Acoustic Engineering: ACOUSTIQUE VIVIE & ASSOCIES
Project Area: 1,500 sqm
Budget: $2,000,000 Euro
Project Year: 2006-2010
Photographs: Courtesy of BP Architectures
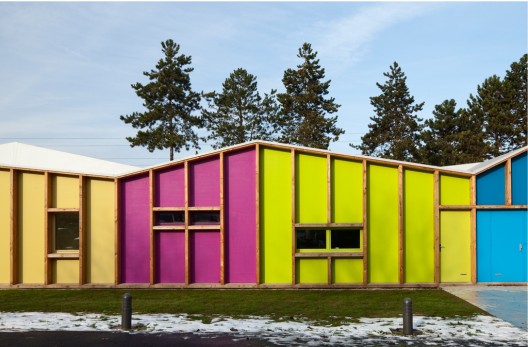
The nursery is located in the town of Épinay-sous-Sénart (near Paris) on the edge of a typical 1970s estate made up of 5-storey linear buildings and ‘small’ 12-storey tower blocks naturally characterized by tall, massive and rectangular features. These somewhat homogeneous buildings delimit the communal landscaped open spaces that appear overwhelmed by rendered concrete masonry. Recently refurbished, the estate projects a relatively calm image despite its rough social reality.
The land features a clump of tall pine-trees, an extensive grassy area that slopes gently down to the Yerres river and a view of the distant countryside beyond the opposite bank of the river. The project consists of 5 entities, all linked to childhood but each one distinct and requiring its own configuration and access.
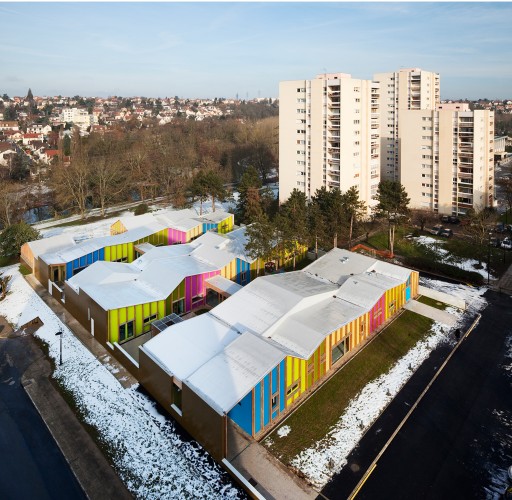
Comparative study of both site and project generated a proposal that was in direct contrast to its immediate environment. The project actually developed into a group of small units at right angles to the main access road and alternating with strips of vegetation.
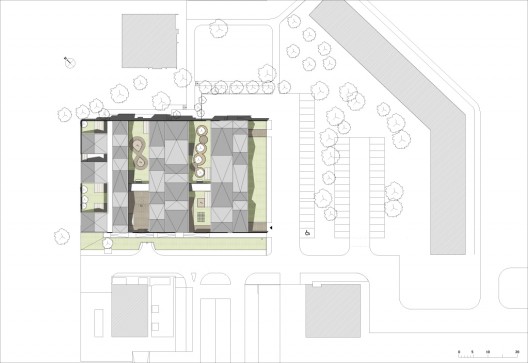
Each unit has a paneled roof whose slope differs according to the activities underneath. The height to ridge beam and therefore the resulting available internal space are linked to the room’s importance.
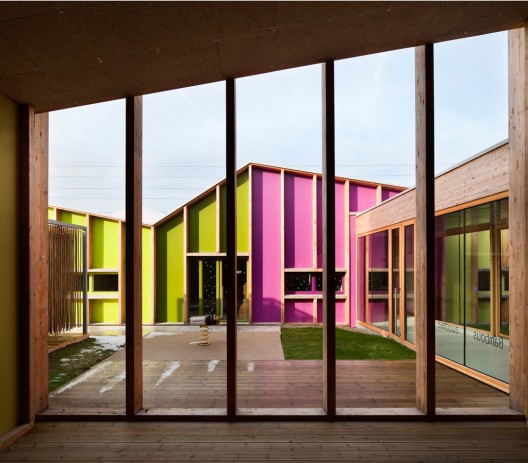
Unit One = infants department and shared facilities
Unit Two = three departments: LEAP (meeting room for parents), RAM (child minder centre) and Family Care
Unit Three = day nursery
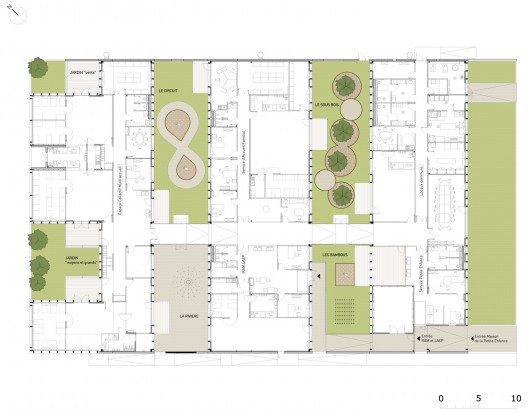
Wooden-framed units
The use of wood is highlighted internally by Fibraroc-type wood fiber chipboard panels to ensure excellent acoustic performance. They follow the roof slopes and thus contribute to the rooms’ chalet- style warm atmosphere.
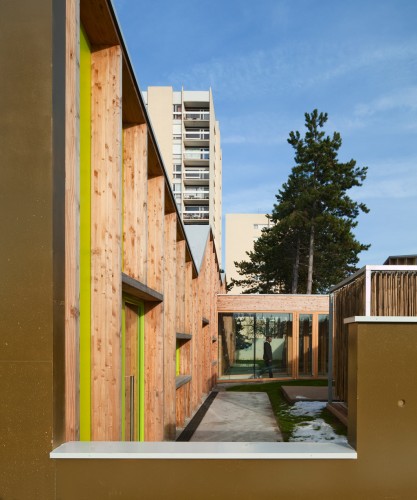
The heights of the two lateral masonry walls that constitute the units’ gable ends vary according to the space immediately behind and give a crenelated silhouette. They provide external protection for the play areas and contribute to this feeling of inner tranquility that is at the very heart of the project.





