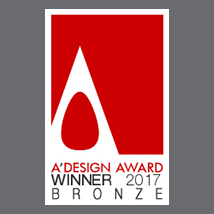|
Draft cottage and country houseEach project is unique country house in its architectural design.
Typically, it starts with the selection of a model project. In fact, the chosen model does not project itself as a specific architectural and artistic image of the future of a country house with a complex solution design, functional and aesthetic requirements of their habitat environment.n the development process, each project is adapted to individual customer requirements. Ultimately, a collaboration of designers and customers can get a project, which is little resemblance to the original model project.Project work is divided into stages. At each stage of designing a country house is monitored by the customer and the completion of each agreement is made.Preparation of a technical project for a country houseTechnical specifications for designing a country house includes customer requirements for space-planning solutions and construction of buildings designed, suggestions on the composition of utilities (water, sewerage, heating, electricity), wishes to walling materials, information about the construction area, etc. 1. Draft (pre-sentence) - "stage VC"At this stage, the design creates a sketch that shows the general idea or concept of the future of a country house. This important phase of design when determining not only the general idea of a country house, but also created the first, tentative understanding of future costs for the construction project as a whole.The importance of this section is beyond doubt - is a fundamental stage of the design of country houses, which includes elaborate jointly with the customer design and architectural design of the building as a whole. The result is approved by the customer floor plans, sketches of the facades and / or visualization of a country house.2. Project - "Stage P"Immediately agreed - this section is necessary in case of obtaining a building permit, provided that the individual is constructed residential building on a separate own site. For the holiday villages, associations, etc. - No permission is required.The work at this stage is the album of architectural decisions, which is available in local architectural oversight. The album includes an explanatory note, drawings, linking buildings at the site plans, elevations, sections, three-dimensional visualization of the building.3. Working documents - "stage RD"At this stage of designing a country house, according to the wishes of the customer, the architect of the details worked out and implemented floor plans, facades stylistic decisions, the principles of interior options for indoor and outdoor decoration, as well as the projected internal engineering services - heating, water supply, sewerage, electricity and lighting.Constructors and engineers, taking into account the particularities of the climatic features of the region-building, working on the load of the building, calculate and plan the foundations, define, in order to achieve the set parameters of energy efficiency, the optimum size of structural elements of buildings such as wall thickness, and develop sites for construction of walls, floors and roofs.Upon completion of the detailed design is drawn up detailed estimates to accurately determine the magnitude of future costs for the construction of suburban homes.Examples of a workshop jobs in the given section: |





