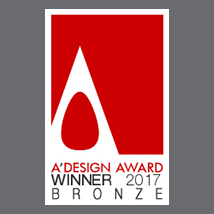3d visualization and 3d architectural objects videos3D visualization of architectural objects - a computer simulation of existing and planned facilities, followed up by the customer in the form of a graphical image. Visualization is the most reliable way to preview and objective assessment of the final result of design using computer graphics. Architectural visualization is needed in four stages.The First. Working with an architect / designer - it's the designing of the appearance of an object, making the changes of the project, based on information visualization. Architectural visualization allows you to perform a selection of materials, color palette to choose an object to recreate realistic lighting and the environment in which it will be. Visualization helps to adjust your project, and thus eliminate costly changes during construction. The Second. 3D visualization for the customer - it's the opportunity to see the look of the projected neighborhood, reconstructed or newly erected building, housing after redevelopment and renovation. For the customer a high quality imaging is much more meaningful than a whole volume of the most detailed drawings, it passes the full picture of the future project. Three-dimensional imaging allows us to consider the project from any angle and from any location. The Third. 3D visualization is in agreement. The project must defend its right to exist in a variety of state services. Space-planning and three-dimensional solution (3D visualization) is a mandatory component of the project document in consultation at any stage and pass the examination.
The fourth. Visualization pursue commercial objectives - is an advertisement which will not fit a purely technical imaging: a presentation on the sale of unrealized projects (such as an apartment in a newly built house), to attract investment in new project (the creation of booklets with colorful visualizations) and others. 3D visualization is not replaceable by step presentation of the project in exhibitions, competitions and publications.
Examples of a workshop jobs in the given section: |





